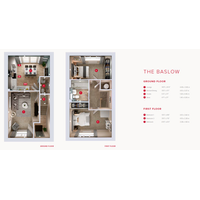2 bed Terraced House
Kensington Gate, Bromyard Road, Worcester WR2
£255,000
SSTC
Features
Summary
The Baslow - A Modern Two-Bedroom Home
Royal Gardens at Kensington Gate
Description
Step inside The Baslow, a beautifully designed two-bedroom home that combines modern style with practical living.
Who says smaller homes shouldn’t be every bit as highly specified and stylish and as larger properties?
The Baslow proves that two-bedroom homes can be finished to the very highest standards too. It comes with a host of luxury fixtures and fittings, the convenience of downstairs cloaks and the advantage of a fully fitted kitchen, complete with quality appliances, so you can just move right in. There’s even delightful double French doors to the garden to add to the sense of space.
Unexpectedly spacious and perfectly planned, the Baslow has lots of surprises in store when you step through the door.
The ground floor makes the most of every inch, with a separate kitchen, creating a real flow to your daily living, you’ll find a spacious lounge (14’9” x 10’0” / 4.49m x 3.06m), perfect for relaxing with family or entertaining guests.
To the rear, the open-plan kitchen/dining area (13’5” x 11’1” / 4.10m x 3.37m) is ideal for both everyday meals and social gatherings, with direct access to the garden.
Completing the ground floor is a convenient cloakroom (5’3” x 3’1” / 1.59m x 0.95m) and a useful store cupboard (4’7” x 3’1” / 1.40m x 0.95m).
Upstairs, the first floor offers two well-proportioned bedrooms.
Bedroom 1 (13’5” x 8’8” / 4.10m x 2.64m) provides a comfortable double space, while Bedroom 2 (13’5” x 7’6” / 4.10m x 2.28m) makes an ideal guest room, child’s bedroom, or home office.
The stylish family bathroom (6’10” x 6’0” / 2.08m x 1.83m) completes the layout.
With its thoughtful design and modern finish, The Baslow is perfect for first-time buyers, small families, or downsizers looking for comfort and convenience.
Please note, images are CGI.
Utilities, Rights, Easements & Risks
Utility Supplies
| Electricity | Ask Agent |
|---|---|
| Water | Ask Agent |
| Heating | Ask Agent |
| Broadband | Ask Agent |
| Sewerage | Ask Agent |
Rights & Restrictions
| Article 4 Area | Ask Agent |
|---|---|
| Listed property | Ask Agent |
| Restrictions | Ask Agent |
| Required access | Ask Agent |
| Rights of Way | Ask Agent |
Risks
| Flooded in last 5 years | Ask Agent |
|---|---|
| Flood defenses | Ask Agent |
| Flood sources | Ask Agent |
Additional Details
Additional Features
These particulars are not to form part of a sale/letting contract and may be subject to errors and/or omissions therefore prospective purchasers/tenants must satisfy themselves by inspection or otherwise as to their correctness. All fixtures, fittings, chattels and other items not mentioned are specifically excluded unless otherwise agreed within the sale/letting contract documentation or left insitu and gratis upon completion. Prospective purchasers/tenants are instructed to seek validation of all such matters prior to expressing any formal intent to purchase/lease. The property is sold/let subject to any rights of way, easements, wayleaves, covenants, any other issues or planning matters which may affect the legal title. Consequently, prospective purchasers/tenants are advised to seek validation of all above matters, prior to expressing any formal intent to purchase/lease.
Broadband Speeds
| Minimum | Maximum | |
|---|---|---|
| Download | 13.00 Mbps | 1800.00 Mbps |
| Upload | 1.00 Mbps | 1000.00 Mbps |
| Estimated broadband speeds provided by Ofcom for this property's postcode. | ||
Mobile Coverage
Mobile coverage information is not available for this property.
