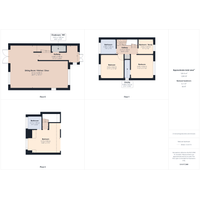4 bed Detached House
Davenham Close, Malvern, Worcestershire
Offers Over
£425,000
Available
Features
Summary
Detached Four Bedroom New Build Home, Davenham Close, Malvern, Worcestershire*
Description
Detached Four Bedroom New Build Home, Davenham Close, Malvern, Worcestershire
Tucked away in a quiet cul-de-sac in the heart of Malvern, this beautifully designed four-bedroom new build detached home offers a wonderful blend of space, light and high-quality finishes. Built by an experienced local developer, every detail has been carefully considered from the spacious open-plan layout and underfloor heating to the large feature windows framing views of the Malvern Hills.
Whether you’re looking for a family home, a peaceful retreat, or simply somewhere that feels special from the moment you walk in, this property has it all.
Key Features
Four-bedroom detached home
Two en-suites plus family bathroom
Underfloor heating throughout the ground floor
Spacious open-plan kitchen/diner and living area
Large feature windows with Malvern Hill views
Private paved driveway for three vehicles with EV charging point
Fully landscaped south-east facing garden with porcelain tiled patio
Built by an experienced local developer
Close to schools, town centre and train station
10-year new build warranty included
Quality Control sign-off
Quiet cul-de-sac location
Accommodation
Ground Floor
A welcoming hallway (5.48m x 2.45m / 17'11" x 8'0") leads into an impressive open-plan sitting room, kitchen and dining area (8.12m x 6.08m / 26'7" x 19'11") — the perfect space for family life and entertaining.
Large windows and French doors flood the room with natural light and open directly onto the landscaped rear garden. Underfloor heating adds warmth and comfort throughout the ground floor, and a cloakroom/WC (2.01m x 1.00m / 6'6" x 3'3") completes this level.
First Floor
The first floor provides three well-proportioned bedrooms and a family bathroom:
Bedroom One: 3.54m x 3.62m (11'7" x 11'10") with an en-suite shower room (0.90m x 2.87m / 2'11" x 9'5")
Bedroom Two: 3.45m x 3.63m (11'3" x 11'10")
Bedroom Three / Study: 2.32m x 2.25m (7'7" x 7'4") — ideal as a home office or nursery
Family Bathroom: 2.38m x 2.26m (7'9" x 7'5")
A central hallway (3.17m x 1.36m / 10'4" x 4'5") connects all rooms seamlessly.
Second Floor
The top-floor principal bedroom suite is a true retreat, measuring 5.10m x 3.50m (16'8" x 11'5") with its own en-suite bathroom (2.17m x 1.99m / 7'1" x 6'6").
This space offers peace, privacy, and elevated views of the Malvern Hills, creating a perfect sanctuary within the home.
Outside
To the front, a paved driveway provides parking for up to three vehicles and includes a dedicated EV charging point.
The rear garden has been professionally landscaped, featuring porcelain tiled patios, low-maintenance planting, and a south-east facing aspect that enjoys morning and afternoon sunshine — perfect for al fresco dining and entertaining.
Living in Malvern
Set at the foot of the Malvern Hills Area of Outstanding Natural Beauty, Malvern offers an enviable mix of countryside scenery and community life.
You’ll find a variety of independent shops, cafés, and restaurants, as well as Malvern Theatres, Priory Park, and endless walking and cycling trails with spectacular views.
The town has excellent schools including Malvern College and The Chase School, and benefits from strong transport links via Great Malvern and Malvern Link train stations, offering routes to Worcester, Birmingham and Hereford. The M5 motorway is also easily accessible.
Purchasing Information
Before an offer can be formally accepted, all buyers will be required to complete standard Anti-Money Laundering (AML) checks and provide proof of funds or a mortgage agreement in principle.
This ensures compliance with current regulations and helps the sale progress efficiently.
Thinking of Selling?
If you’re considering selling your home in Malvern or the surrounding area, our team at Your Property Box would love to help.
We combine expert local knowledge with a modern, personal approach — helping you achieve the best result while offering our touch in every step of the process.
Contact us today to arrange your free property valuation and see how we can make your move that little bit easier.
Utilities, Rights, Easements & Risks
Utility Supplies
| Electricity | Ask Agent |
|---|---|
| Water | Ask Agent |
| Heating | Ask Agent |
| Broadband | Ask Agent |
| Sewerage | Ask Agent |
Rights & Restrictions
| Article 4 Area | Ask Agent |
|---|---|
| Listed property | Ask Agent |
| Restrictions | Ask Agent |
| Required access | Ask Agent |
| Rights of Way | Ask Agent |
Risks
| Flooded in last 5 years | Ask Agent |
|---|---|
| Flood defenses | Ask Agent |
| Flood sources | Ask Agent |
Additional Details
Additional Features
These particulars are not to form part of a sale/letting contract and may be subject to errors and/or omissions therefore prospective purchasers/tenants must satisfy themselves by inspection or otherwise as to their correctness. All fixtures, fittings, chattels and other items not mentioned are specifically excluded unless otherwise agreed within the sale/letting contract documentation or left insitu and gratis upon completion. Prospective purchasers/tenants are instructed to seek validation of all such matters prior to expressing any formal intent to purchase/lease. The property is sold/let subject to any rights of way, easements, wayleaves, covenants, any other issues or planning matters which may affect the legal title. Consequently, prospective purchasers/tenants are advised to seek validation of all above matters, prior to expressing any formal intent to purchase/lease.
Broadband Speeds
| Minimum | Maximum | |
|---|---|---|
| Download | 15.00 Mbps | 2300.00 Mbps |
| Upload | 1.00 Mbps | 2300.00 Mbps |
| Estimated broadband speeds provided by Ofcom for this property's postcode. | ||
Mobile Coverage
Mobile coverage information is not available for this property.
