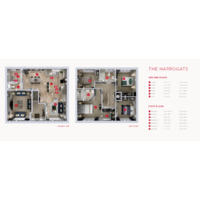4 bed Detached House
Bromyard Road, Worcester, Worcestershire WR2
£533,000
SSTC
Features
Summary
The Harrogate– A Luxurious New Build 4-Bedroom Detached Home at Royal Gardens, Kensington Gate Reserve Now!
Description
The Harrogate– A Luxurious New Build 4-Bedroom Detached Home at Royal Gardens, Kensington Gate Reserve Now!
Welcome to The Harrogate, a beautifully designed four-bedroom detached home within the prestigious Heritage Collection at Royal Gardens, Kensington Gate. This exceptional 1,553 sq. ft. property blends timeless architectural elegance with modern, energy-efficient features, offering the perfect balance of classic style and contemporary living.
The effort that has gone into the creation of The Harrogate by craftsmen who care is evident in every detail, from the unique design of the doorway to the classic charm of the brickwork. This is a four bedroom home that has been made with all of the needs of modern family life in mind, yet has never sacrificed style in the quest for functionality.
The open plan nature of the kitchen/dining/living area allows light to flood through the property, creating a delightful atmosphere in which to spend time together as a family. The equally spacious lounge is separate, perfect for moments when one wants to enjoy a moment of relaxation. With four large bedrooms, one of which is en-suite, there is plenty of room for everyone. Commanding yet welcoming, The Harrogate is a home for life.
This home comes with an air source heat pump and underfloor heating to the ground floor.
Upgraded kitchen doors (shaker style), multi-room downlights, Upgraded shower valve in bathroom & en-suite
Property Features:
Four Double Bedrooms – Generously sized, perfect for families.
Master Suite – Includes a luxurious en-suite.
Modern Kitchen, Dining Room & Snug – A sociable open-plan space for entertaining.
Separate Lounge – A private retreat for relaxation.
Underfloor Heating to the Ground Floor – Added comfort and warmth throughout.
Air Source Heat Pump – An eco-friendly and energy-efficient heating system.
Detached Single Garage & Private Driveway – Ample parking and storage space.
A Prime Location with Green Space & Connectivity
Set within the highly sought-after Royal Gardens, this home enjoys a peaceful setting surrounded by green spaces, perfect for a relaxing lifestyle. The St. John’s area offers excellent local amenities, including shops, schools, and restaurants, while strong transport links provide easy access to the wider region.
The Heritage Collection – Homes with Character
Designed with both tradition and innovation in mind, the Heritage Collection reflects the craftsmanship and charm of classic home design, combined with high-end, contemporary interiors. The developer’s commitment to quality ensures a home that is both beautiful and built to last.
Discover a new home experience, made better. Contact us today to arrange a viewing and find out more about The Harrogate at Royal Gardens.
Customers should note this illustration is an example of the Harrogate house type. All dimensions indicated are approximate and the furniture layout is for illustrative purposes only. Homes may be ‘handed’ (mirror image) versions of the illustrations, and may be detached, semi-detached or terraced. Materials used may differ from plot to plot including render and roof tile colours. Detailed plans and specifications are available for inspection for each plot via developers Customer Experience Suite or Sales Centre during working hours and customers must check their individual specifications prior to making a reservation. Please note that the specification show in this plan may include optional upgrades from standard specification.
Utilities, Rights, Easements & Risks
Utility Supplies
| Electricity | Ask Agent |
|---|---|
| Water | Ask Agent |
| Heating | Ask Agent |
| Broadband | Ask Agent |
| Sewerage | Ask Agent |
Rights & Restrictions
| Article 4 Area | Ask Agent |
|---|---|
| Listed property | Ask Agent |
| Restrictions | Ask Agent |
| Required access | Ask Agent |
| Rights of Way | Ask Agent |
Risks
| Flooded in last 5 years | Ask Agent |
|---|---|
| Flood defenses | Ask Agent |
| Flood sources | Ask Agent |
Additional Details
Additional Features
These particulars are not to form part of a sale/letting contract and may be subject to errors and/or omissions therefore prospective purchasers/tenants must satisfy themselves by inspection or otherwise as to their correctness. All fixtures, fittings, chattels and other items not mentioned are specifically excluded unless otherwise agreed within the sale/letting contract documentation or left insitu and gratis upon completion. Prospective purchasers/tenants are instructed to seek validation of all such matters prior to expressing any formal intent to purchase/lease. The property is sold/let subject to any rights of way, easements, wayleaves, covenants, any other issues or planning matters which may affect the legal title. Consequently, prospective purchasers/tenants are advised to seek validation of all above matters, prior to expressing any formal intent to purchase/lease.
Broadband Speeds
| Minimum | Maximum | |
|---|---|---|
| Download | 13.00 Mbps | 1800.00 Mbps |
| Upload | 1.00 Mbps | 1000.00 Mbps |
| Estimated broadband speeds provided by Ofcom for this property's postcode. | ||
Mobile Coverage
Mobile coverage information is not available for this property.
