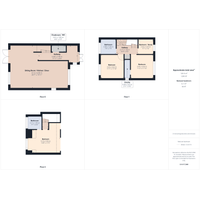4 bed Detached House
Davenham Close, Malvern, Worcestershire
Offers Over
£450,000
Available
Features
Summary
A Rare Opportunity to Create Your Dream Home in Great Malvern
Description
A Rare Opportunity to Create Your Dream Home in Great Malvern
Davenham Close, WR14 2TY - Expected Completion September 2025
Build Update
The property is now fully built and well underway internally, expected completion still on track.
Nestled at the foot of the Malvern Hills in a peaceful cul-de-sac, this exceptional new build detached home offers the perfect blend of contemporary living, bespoke finishes, and breathtaking views, all just moments from the heart of Great Malvern.
Built by a highly experienced independent developer with a reputation for quality, this four-bedroom, three-storey home is available to buy off plan giving you the unique opportunity to personalise it entirely to your taste. From kitchens to bathrooms, flooring to garden layout, even the name of your new home can be yours to choose.
The ground floor welcomes you into a light-filled hallway with a convenient cloakroom and WC, leading into a spacious lounge, perfectly proportioned for cosy evenings or entertaining guests. At the heart of the home is a generous open-plan kitchen and dining area, over 24 square metres of stylish, flexible space, with large windows and garden views, designed to bring people together.
On the first floor, you’ll find three well-appointed bedrooms, including a beautiful principal room with en-suite shower, a second double, and a third ideal as a guest room, nursery or home office. The family bathroom is elegantly designed and bathed in natural light.
But it's the top floor that truly sets this home apart, a luxurious loft suite, featuring a 20m² bedroom with its own private en-suite. Whether used as a master retreat, a guest sanctuary, or creative space, the panoramic views of the Malvern Hills from here are simply stunning.
Outside, the property offers a large private driveway with space for four vehicles, and a landscaped rear garden ready to be shaped to your lifestyle whether you envision lawn, patio, planting, or even a garden studio.
This home is more than just a blank canvas, it’s an opportunity to be part of the build process and create something truly yours. High-quality materials, traditional brickwork, energy-efficient construction and thoughtful design all come together to offer a home that’s as practical as it is beautiful.
Location
This home enjoys an enviable position close to everything Great Malvern has to offer. Excellent schools such as The Chase, Malvern College and local primaries are all nearby, making this an ideal location for families. The town centre, just a short distance away, offers a mix of independent shops, cafés, supermarkets, and leisure facilities. Great Malvern train station is less than five minutes away, offering direct links to Worcester, Birmingham, London and beyond. The surrounding area also offers beautiful walking and cycling routes, putting nature on your doorstep without sacrificing convenience.
Homes in this location, with this level of customisation and craftsmanship, are incredibly rare. Contact us now to arrange a site visit, discuss the available finish options, or secure your plot before completion.
01905 935958
hello@yourpropertybox.co.uk
Please note: All images are computer-generated for illustrative purposes and may not reflect final finishes. Layouts and options are subject to change depending on the stage of construction and buyer preferences.
Utilities, Rights, Easements & Risks
Utility Supplies
| Electricity | Ask Agent |
|---|---|
| Water | Ask Agent |
| Heating | Ask Agent |
| Broadband | Ask Agent |
| Sewerage | Ask Agent |
Rights & Restrictions
| Article 4 Area | Ask Agent |
|---|---|
| Listed property | Ask Agent |
| Restrictions | Ask Agent |
| Required access | Ask Agent |
| Rights of Way | Ask Agent |
Risks
| Flooded in last 5 years | Ask Agent |
|---|---|
| Flood defenses | Ask Agent |
| Flood sources | Ask Agent |
Additional Details
Additional Features
These particulars are not to form part of a sale/letting contract and may be subject to errors and/or omissions therefore prospective purchasers/tenants must satisfy themselves by inspection or otherwise as to their correctness. All fixtures, fittings, chattels and other items not mentioned are specifically excluded unless otherwise agreed within the sale/letting contract documentation or left insitu and gratis upon completion. Prospective purchasers/tenants are instructed to seek validation of all such matters prior to expressing any formal intent to purchase/lease. The property is sold/let subject to any rights of way, easements, wayleaves, covenants, any other issues or planning matters which may affect the legal title. Consequently, prospective purchasers/tenants are advised to seek validation of all above matters, prior to expressing any formal intent to purchase/lease.
Broadband Speeds
| Minimum | Maximum | |
|---|---|---|
| Download | 15.00 Mbps | 2300.00 Mbps |
| Upload | 1.00 Mbps | 2300.00 Mbps |
| Estimated broadband speeds provided by Ofcom for this property's postcode. | ||
Mobile Coverage
Mobile coverage information is not available for this property.
